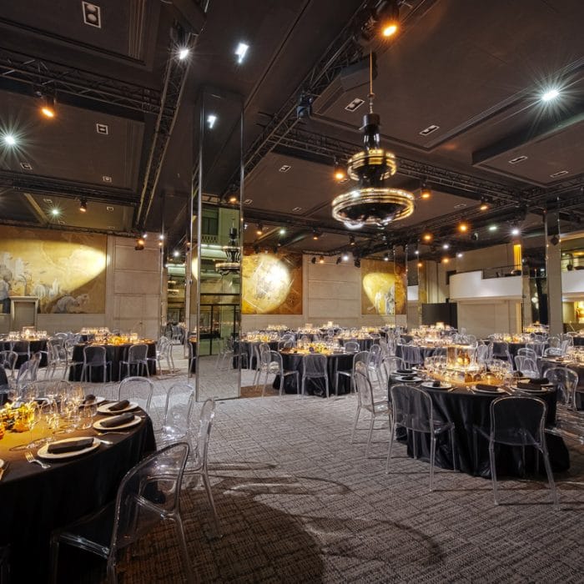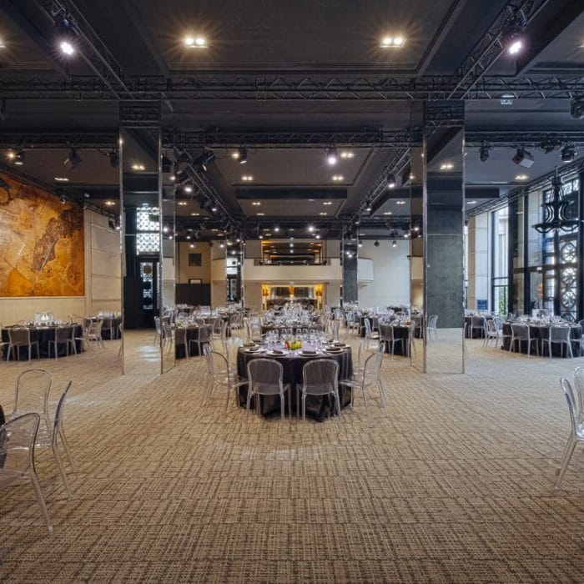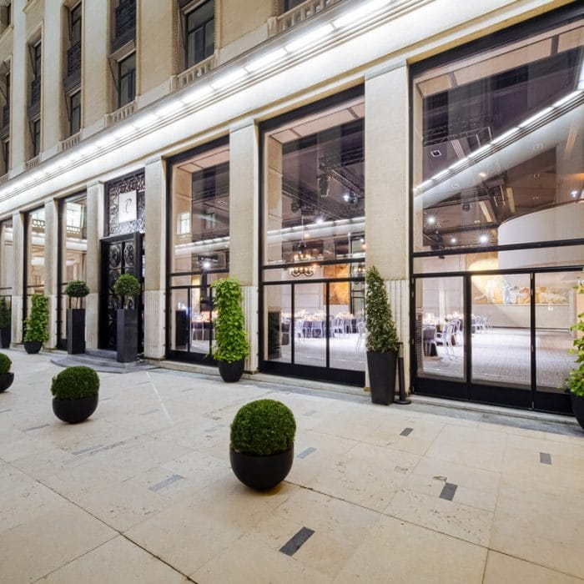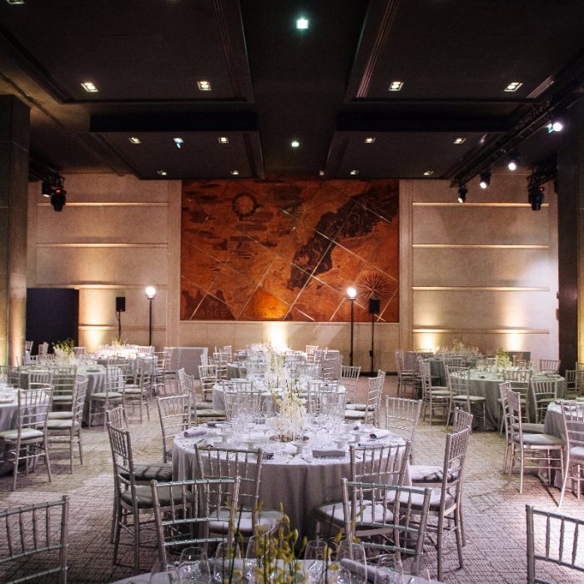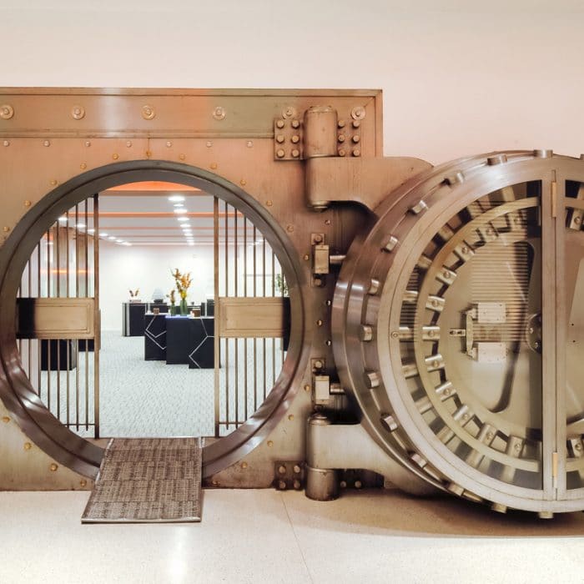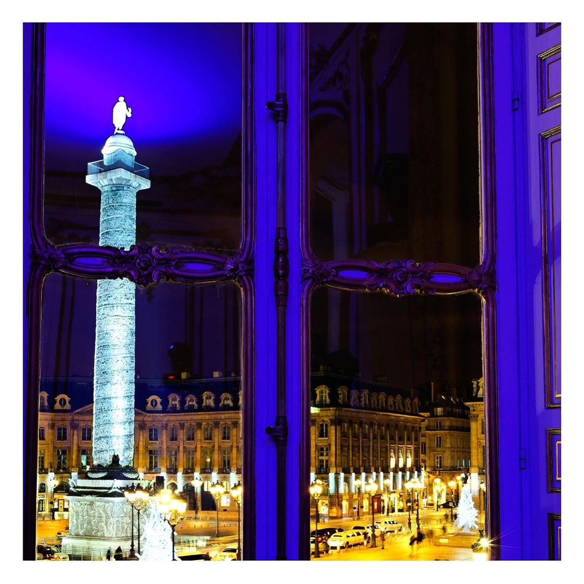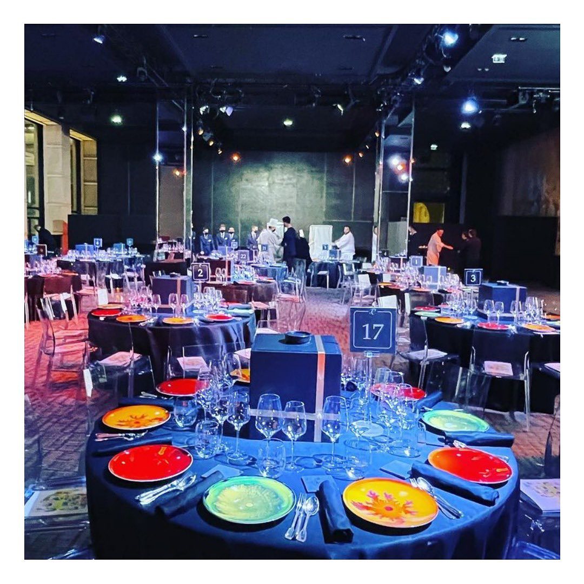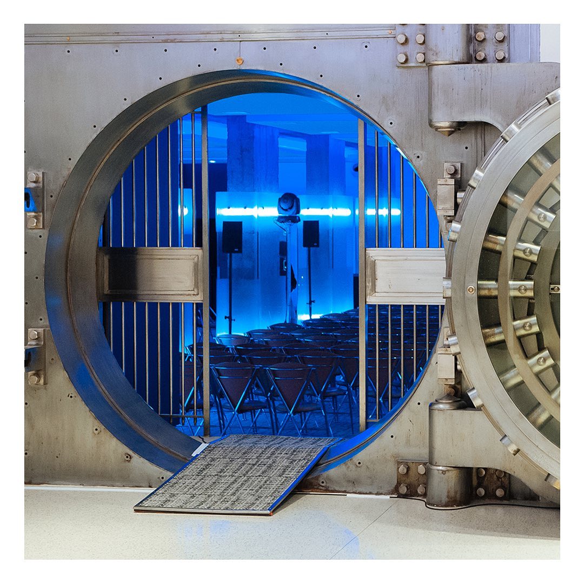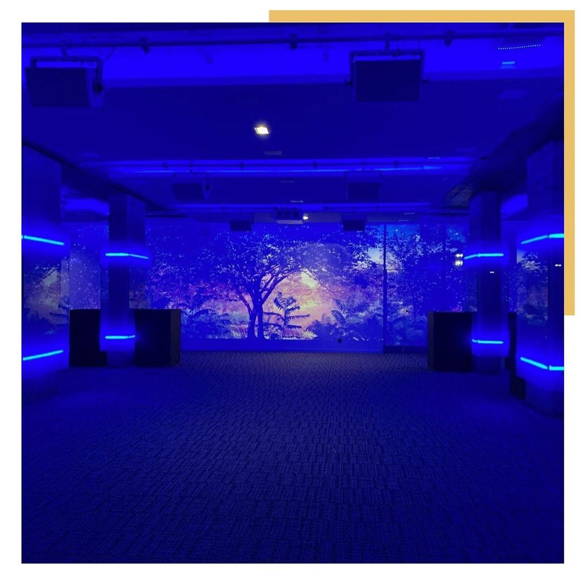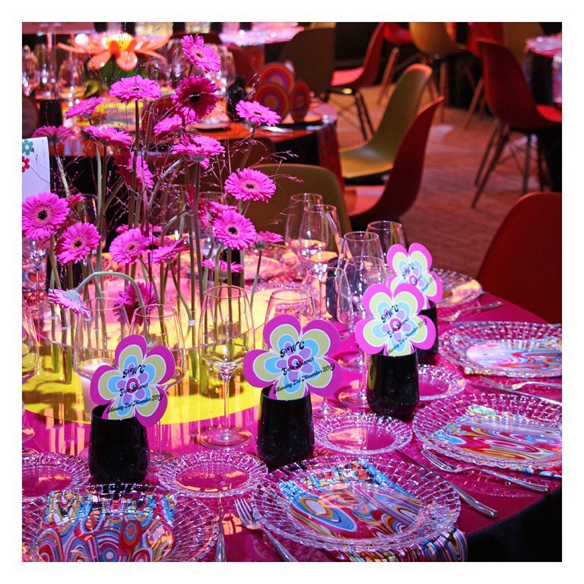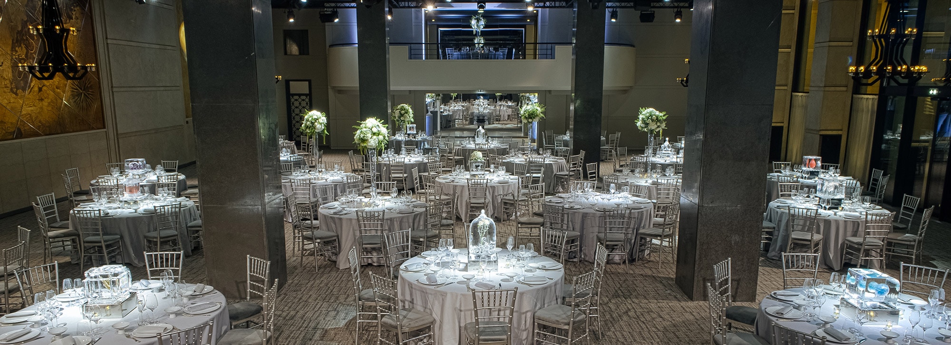
Built in 1930, the building was refurbished in 2015, so as to create a new reception place called the Pavillon Vendôme, which amazing volume offers the greater adaptability.
- 10 - 1100
- 900 m²
- 2 Rooms
- Terrace
Reception rooms Vendôme
Capacity Salle Vendôme: 510 m²
Ceiling height: 5.50m
Mezzanine: 70 m²
Salon de Cotte: 32 m²
Entrance Hall: 48 m²
Capacity :
– Standing cocktail: up to 850 guests
– Sit-down dinner: up to 550 guests
Room Bank Vault
Capacity:
Standing cocktail: up to 600 guests
Sit-down dinner: up to 350 guests
Salle des Coffres : 365 m²
Lobby : 185 m²
Three salons of between 10 and 30 m²

