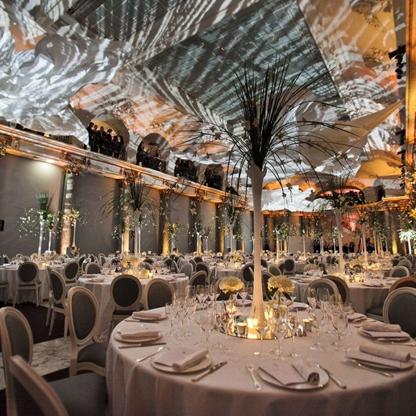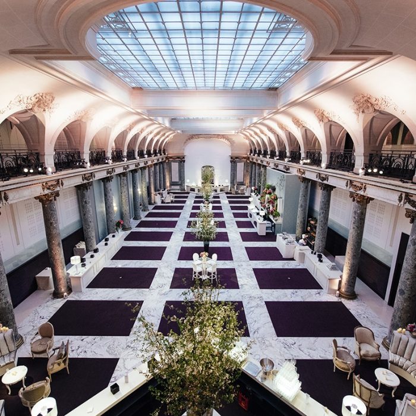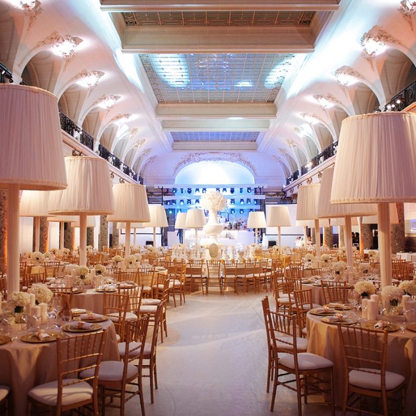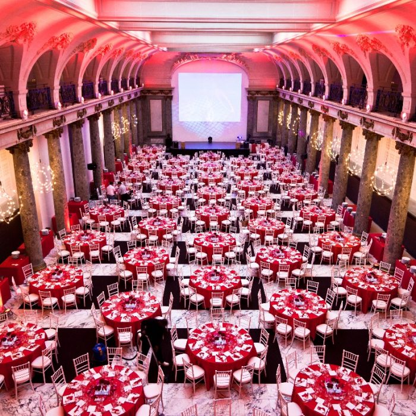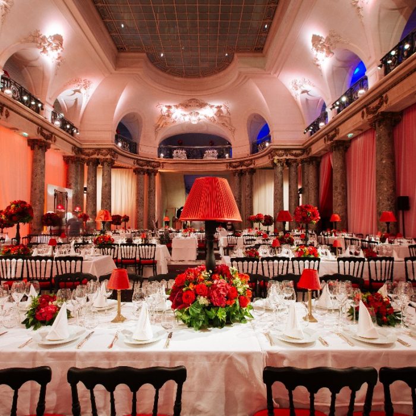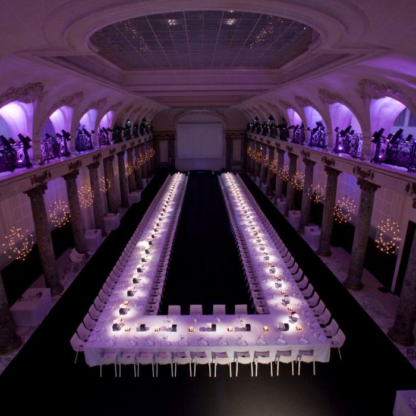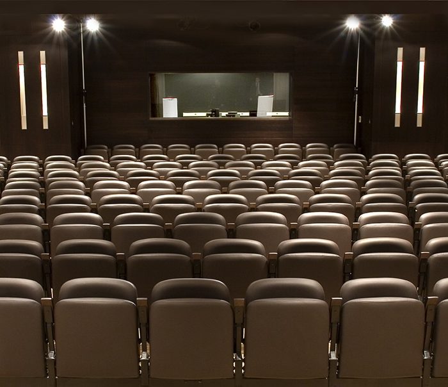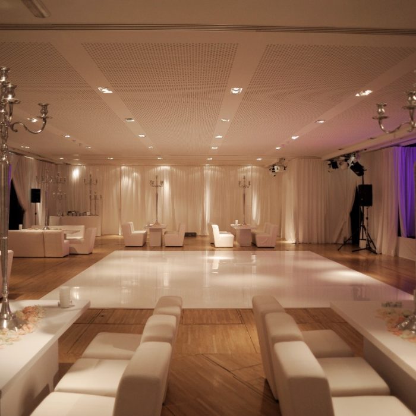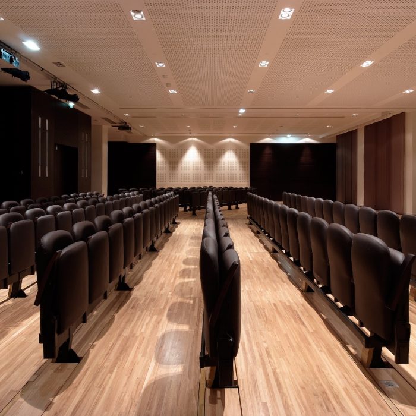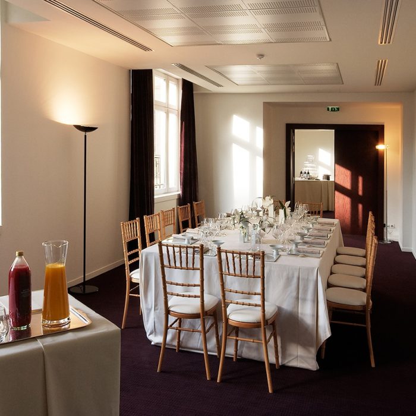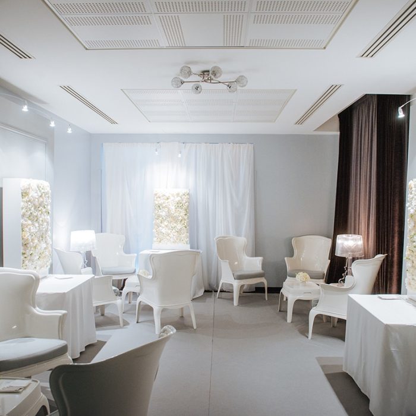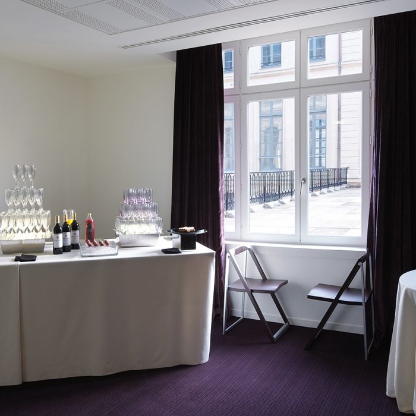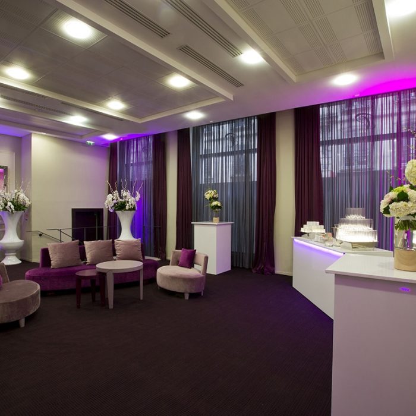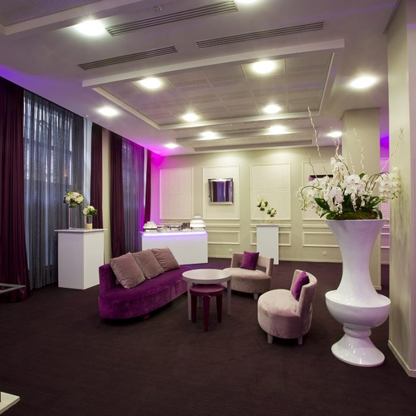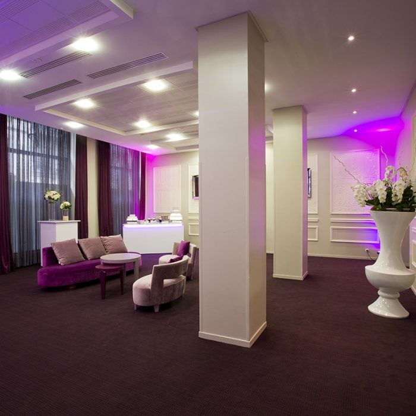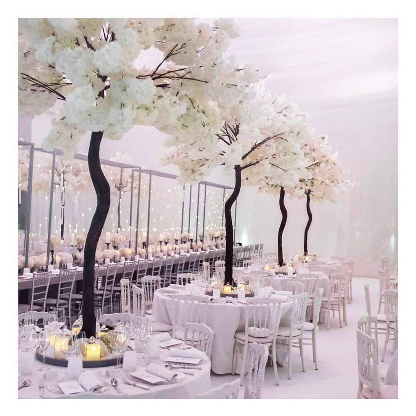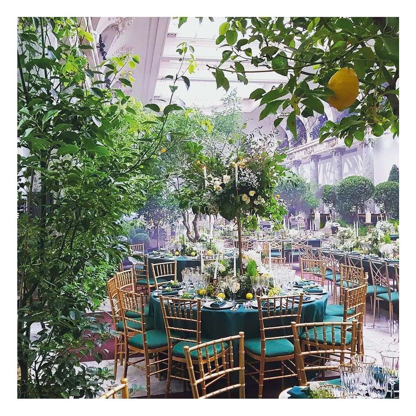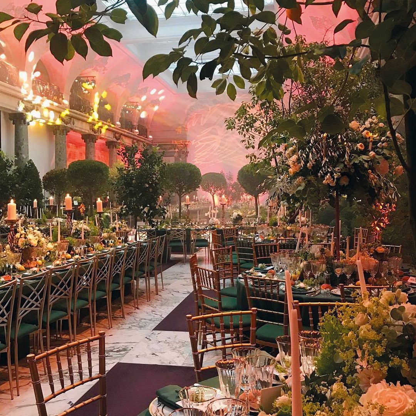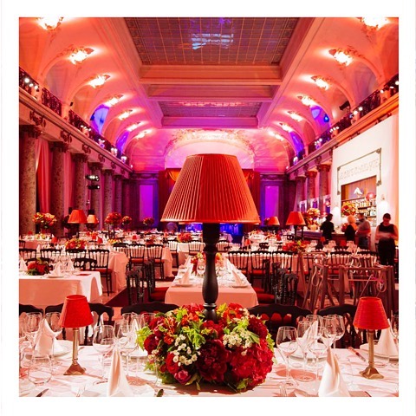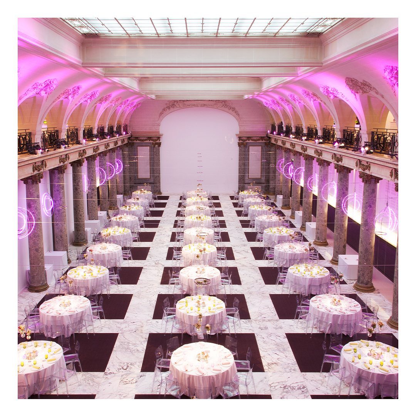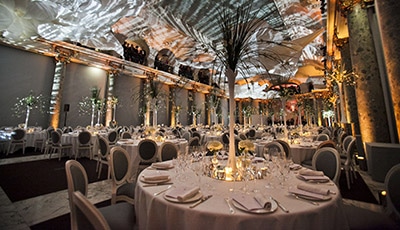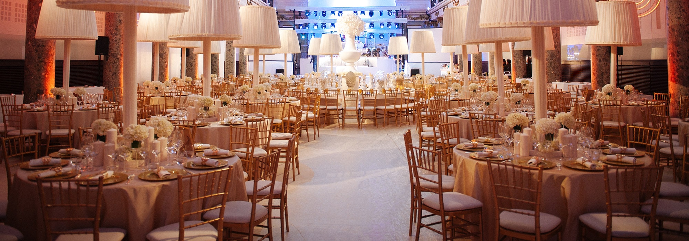
Former headquarters of the Crédit Foncier of France, the Pavillon Cambon Capucines offers an amazing volume under its canopy and marble columns. Its versatile reception rooms provide infinite configurations
- 10 - 1500
- 1600 m²
- 4 Rooms
- Garden
Reception Rooms Mewès and Mezzanine
Capacity Mewes :
– Theater Style: 800
– Cocktail reception (standing): 800
– Luncheon or Dinner (seated): 610
Capacity Balcony :
– Cocktail reception (standing): 400
– Luncheon or Dinner (seated): 290
Capacity Mewes + Balcony :
– Cocktail reception (standing): 1200
– Luncheon or Dinner (seated): 900
Features and equipment :
– Air-conditioned room with an adjustable surface area of 1,098 sq. meters (11,841 sq. feet)
– Stage with technical sound and light equipment
– Natural lighting
– Decorative window, listed as a historical monument (can be screened off if necessary)
– Ceiling height of over 8 meters (28 feet)
– Staircase listed as a historical monument
– Concert acoustics
– Suitable for hosting live music, dance shows
– Telephone and WI-FI
– Electrical power output: 200 kVA (one- and three-phase)
– Streaming: 20b SDSL
Full technical details are available on request
Surface area :
– Mewes: 724 sq. meters (7,793 feet)
– Balcony: 374 sq. meters (4,026 sq. feet)
– Mewes + Balcony: 1,098 sq. meters (11,819 feet)
Disabled access
The Auditorium
Capacity :
– Classroom Style: 375
– Theater Style: 375
– Cocktail reception (standing): 350
– Luncheon or Dinner (seated): 350
Features and equipment :
– Air-conditioned room with an adjustable surface area of 350 sq. meters (3,766 sq. feet)
– 375-seat auditorium (number of seats can be adjusted)
– Leather seats that can be retracted individually or by row
– Adjustable stage
– Backstage area: 20 sq. meters (215 sq. feet) with a 6m (64ft) opening
– Projection distance: 14m (46ft): screen + control room
– Screen size: 2.90m x 4.80m (9.5ft x 16ft)
– Electrical power output : 200 kVA (one- and three-phase)
– Streaming: 10b SDSL
– Sound console, speakers, HF microphones, video-projectors, lighting equipment
– 3 screens
– 2 video cameras with angle adjustment
– 8 projectors with angle adjustment
Full technical details are available on request.
Surface Area : 3767 ft2
– 350 m2
Ceiling height : 10.5 ft – 3.25 m
Disabled access
Reception Room Castanier
Capacity Salon Castanier 1 :
– Theater Style: 35
– Luncheon or Dinner (seated): 20
Capacity Salon Castanier 2 :
– Theater Style: 60
– Cocktail reception (standing): 50
– Luncheon or Dinner (seated): 40
Surfaces :
– Surface area of the Salon Castanier1: 388 ft- 36 sq. meters
– Surface area of the Salon Castanier 2: 527 ft- 49 sq. meters
Ceiling height : 8ft- 2.50sq. meters
Disabled access
Reception Room Capucine
Capacity :
– Classroom Style: 40
– Theater Style: 50
– Cocktail reception (standing): 90
– Luncheon or Dinner (seated): 60
Surface area : 90 sq. meters (969 ft)
Ceiling height : 12ft- 3.70 sq. meters

