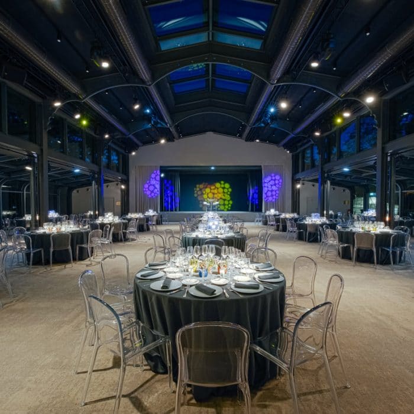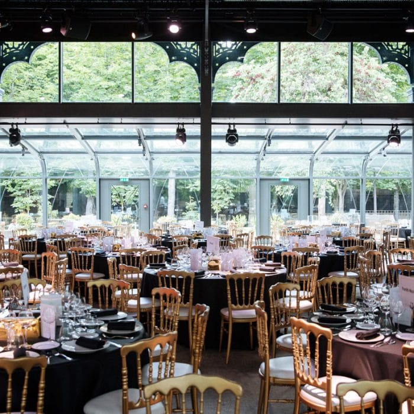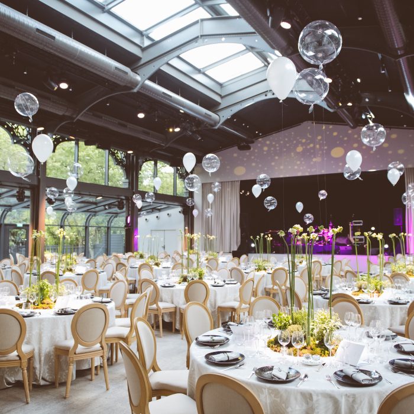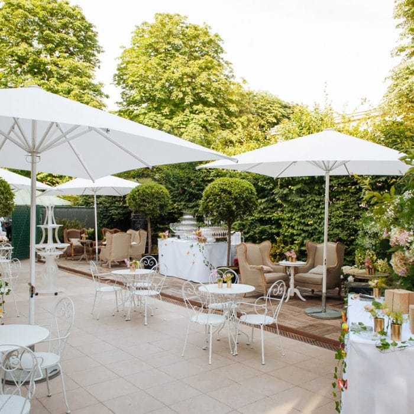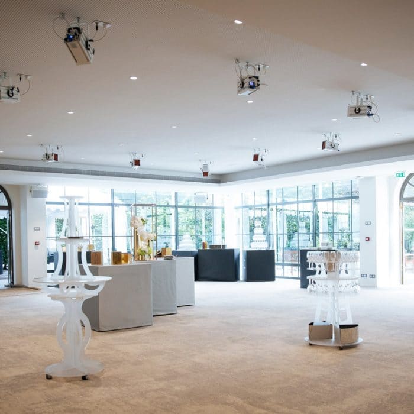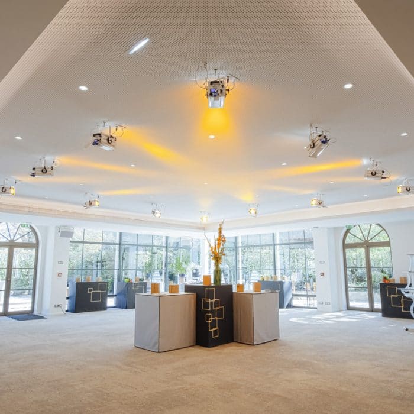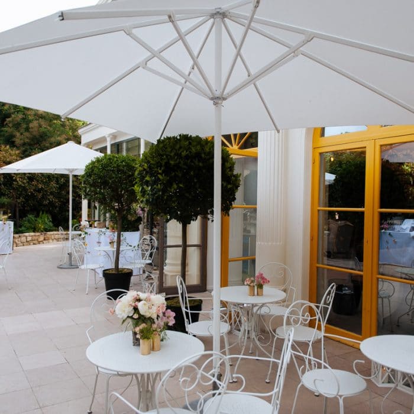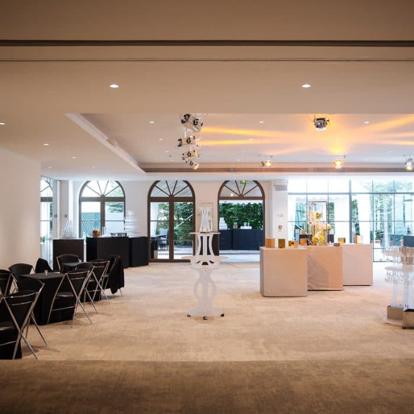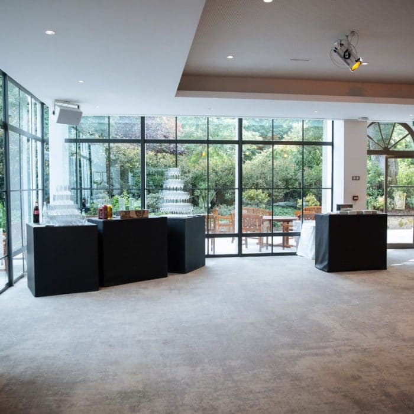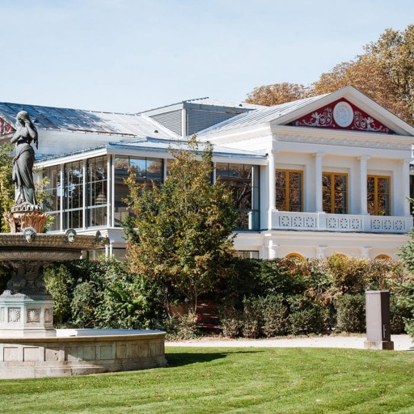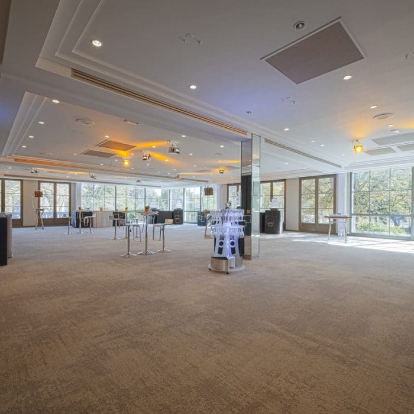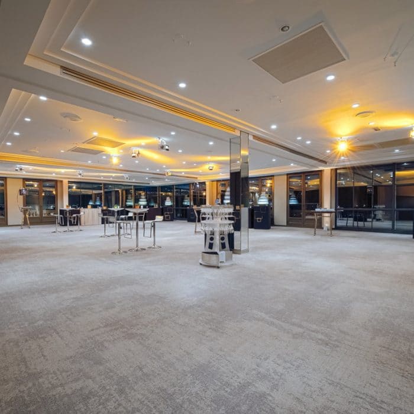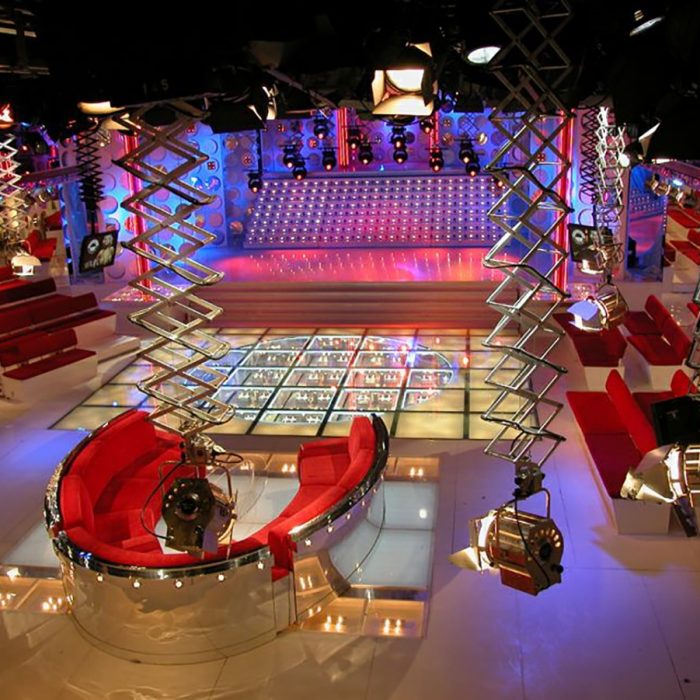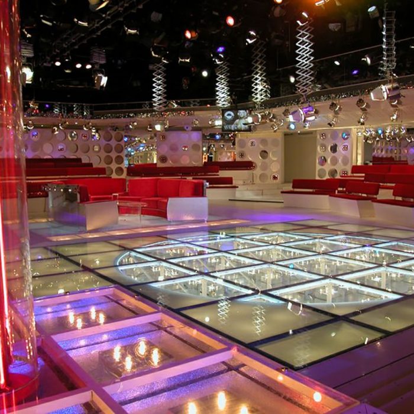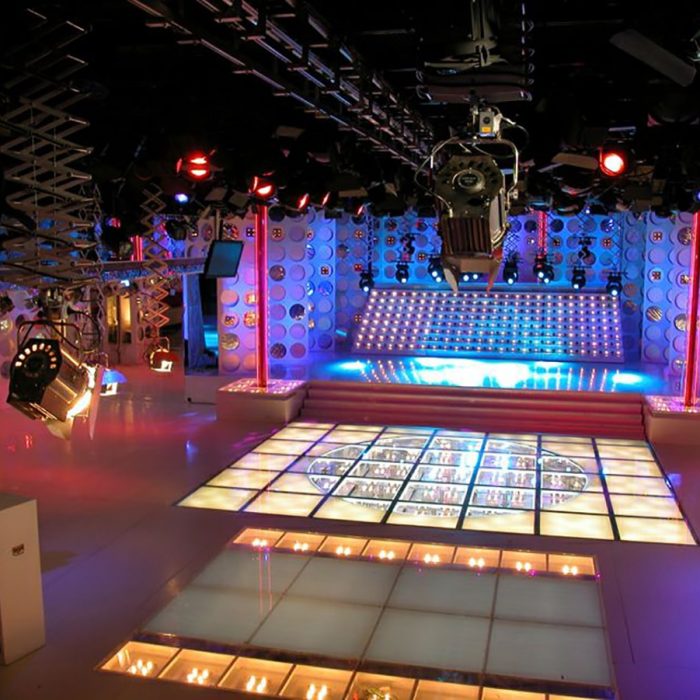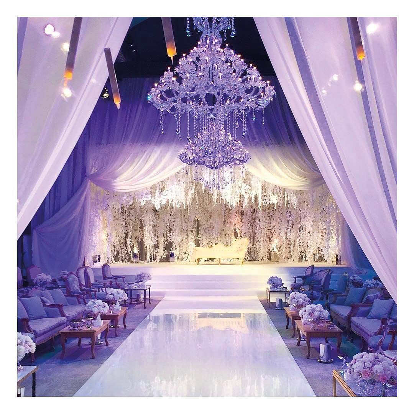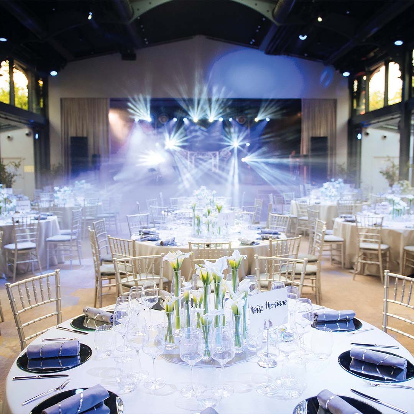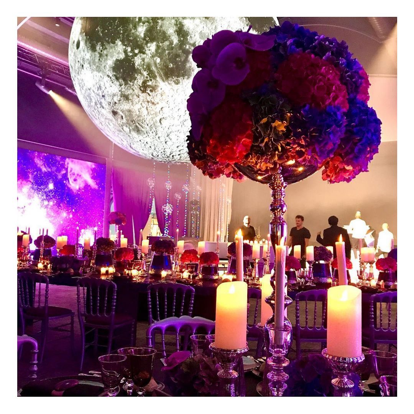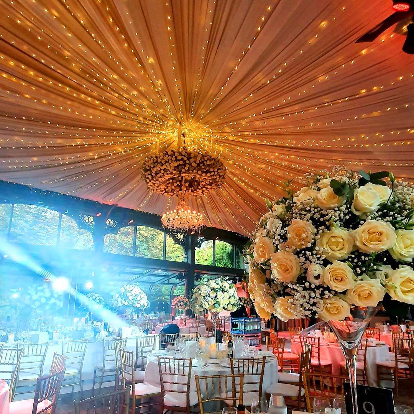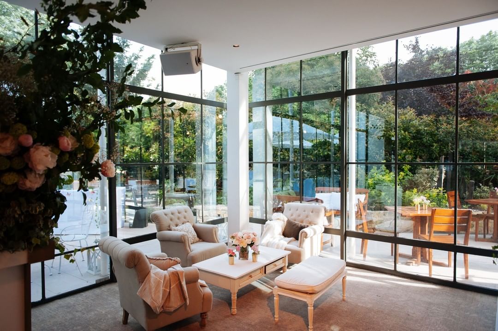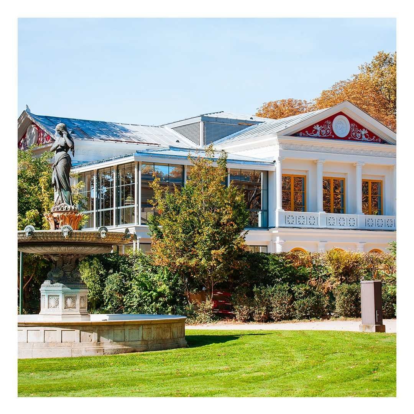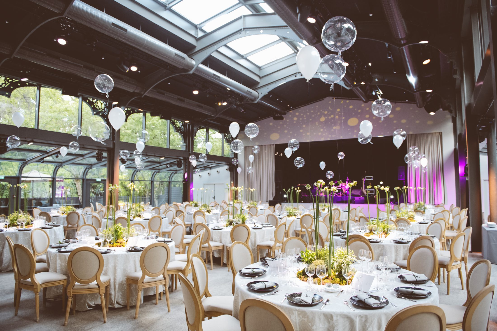
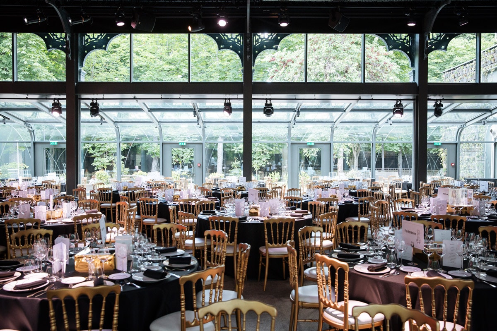
Completely renovated in 2018, the new Pavillon Gabriel is part of a threefold architectural vision : glass and transparency in the spirit of greenhouses, vegetation integrating into the green spaces of the Champs-Elysées gardens, historical heritage elements enhanced.
- 10 - 2000
- 1800 m²
- 4 Rooms
- Terrace
Reception Room Alcazar
Capacity :
– U-shape: 100
– Classroom Style: 400
– Theater Style: 800
– Cocktail reception (standing): 900
– Luncheon or Dinner (seated): 600
Features and equipment :
– Air conditioned, adjustable surface area
– Terrace measuring 170 sq. meters (1,829 sq. feet), covered in winter
– Stage measuring 65 sq. meters (700 sq. feet)
– Sound and light controls
– Sound system
– Electrical screen measuring 6m x 3m (19ft x 9ft)
– Electricity sockets: 3 x 60A
– Telephone service and Wi-Fi ADSL
Surface area : 530 sq. meters (4,950 sq. feet)
Complete technical notebook available on request
Disabled access
Reception Room Elysée
Capacity :
– U-shape: 40
– Classroom Style: 120
– Theater Style: 160
– Cocktail reception (standing): 250
– Luncheon or Dinner (seated): 200
Features and equipment :
– Stage
– Terrace measuring 140 sq. meters (1,507 sq. feet)
– Lectern
– Stage lighting
– Sound system
– Telephone service, Wi-Fi ADSL / IMODD
Reception Rooms Gabriel and Concorde
Capacity :
– U-shape: 70
– Classroom Style: 180
– Theater Style: 350
– Cocktail reception (standing): 400
– Luncheon or Dinner (seated): 380
Features and equipment :
– Air-conditioned, modular area
– Terrace
– Stage
– Electrical screen measuring 5m x 2.10m (16.4ft x 6.89ft)
– Sound and light control
– Electricity sockets: 3 x 60A
– Lectern
– Telephone service, Wi-Fi ADSL / IMOD
Surface area : 400 sq. meters (4,306 sq. feet)
Complete technical notebook available on request
Disabled access
Studio Potel et Chabot
Capacity : between 100 and 500 guests
Features and equipment :
– Multiple configurations possible
– Electrical central platform, including two interchangeable stages
– Lighting equipment for the entire surface area
– Sound system (room and feedback)
– HD video control for recording
– Projection screen measuring 8m x 4m (approx. 26 x 13 feet).
– Stage monitoring, with LED screen measuring 5m x 4 m (approx. 16ft x 13ft) + plasma screens
– 15 dressing rooms
– Service elevator for direct delivery
– Air-conditioned stage
– Telephone service and Wi-Fi ADSL
Studio surface area (excluding wings): 450 sq. meters (4,844 sq. feet)

